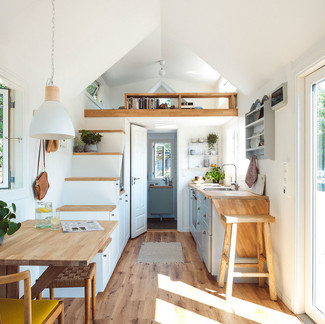
Our houses are built to be used all year round. They are built with natural materials and designed to have the best balance of light and space. A micro home has everything you need to stay comfortable in all seasons. We have two models. These are: 7.5 meter long and 2.5 meter wide. (22 m2 including the loft). 6.5 meter long and 2.5 meter wide. (19.5 m2 including the loft).
Exterior
Exterior cladding in 16mm Scandinavian spruce
Wooden framed windows double laminated
Bi-folding exterior door with glass
Aluminium roof
Constructed for Norwegian winters
Interior
Painted walls and ceiling
Ceiling height 3 meters
Bed in loft with timber floor
Choice of hardwood floors
Oak staircase with inbuilt storage
Kitchen
4X600mm kitchen cabinets and drawers, space for a built in oven
A choice of kitchen decors
Oak countertop
Space for a dishwasher
Space for a fridge/freezer
Stainless steel sink and faucet
Optional stove with exhaust fan
Downlights
Bathroom
Incineration or composting toilet
Vanity unit with ceramic sink
A spacious corner shower
Downlights
Space for a washing machine
Standard drains

Water & Electrical system
230V electric installation to Norwegian standards
Electric in-floor heating
A water system with constant pressure pump
130 liters water tank
30 liters water system
Measurements & weight
Outside length: 7.5 metres
Outside width: 2.55 metres
Outside height: 4.20 metres
Trailer manufacturer: BK-hengeren
4 support legs
3 axels
Total weight of 3500 kg

PRICE:
7.5 meter: 930000 NOK (100,000 USD)
6.5 meter: 890000 NOK (95,000 USD)
Build BY: norskemikrohus.no
Watch Video Tour of One of the House on : Youtube















Commentaires