
La Bohème and its green roof are best integrated into a natural environment! Its architecture recalls the shape of a small traditional house while incorporating a good dose of modernity thanks to its large window with small wood and its bright porch.
You enter the tiny house through the kitchen. The interior is then divided into several spaces.
The bathroom is on the right. It is equipped with dry toilets with stainless steel bucket and chip compartment, storage and a shower of 80x80 cm. The equipped kitchen extends with a high table that can seat 3-4 people without problem for a meal.
A custom-made wooden canopy suggests the living room just behind. A sofa bed also allows once deployed to accommodate two more people for the night. Finally, the bedroom is located upstairs and includes a 140x190cm bed and a storage unit. It is accessed by a ladder which is stored along the library on the ground floor when it is not in use.
La Bohème was delivered to Vendée. This little house is Grégory's main residence.
Build BY : www.tinyhouse-baluchon.fr




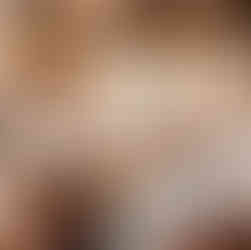

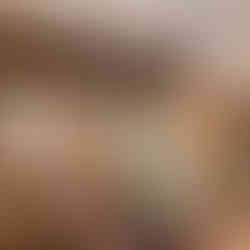

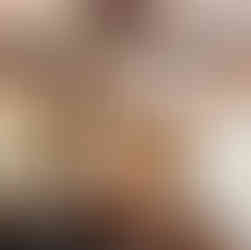




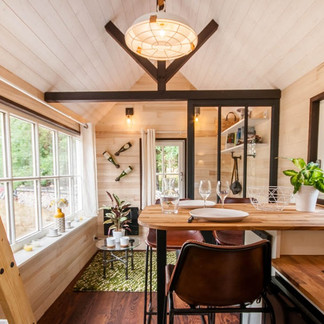

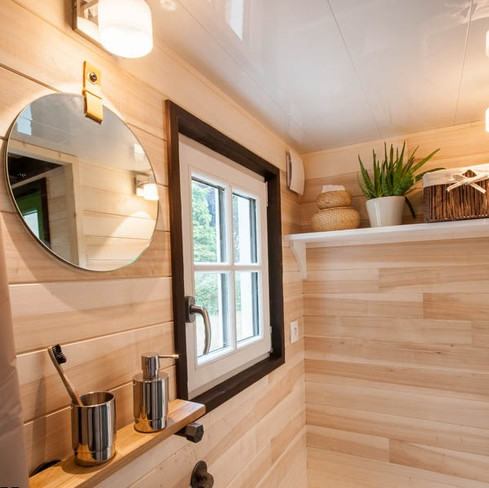


A stunning tiny house with a green roof seamlessly integrates into its natural surroundings, blending aesthetics with sustainability. The green roof not only enhances the home's visual appeal but also provides natural insulation and supports local flora and fauna. This eco-friendly design reduces energy consumption, promotes environmental harmony, and minimizes the need for roof repair by shielding the roof from harsh weather conditions.